| Appliance size |
| |
Whether you are buying new appliances or using existing ones, provide the dimensions for each appliance in your kitchen. |
| |
Dimensions
W × D × H |
|
Dimensions
W × D × H |
| Refrigerator |
|
Sink |
|
| Range |
|
Dishwash |
|
| Cook top |
|
Wall oven |
|
| Exhaust Hood |
|
Others |
|
| Microwave |
|
|
|
|
| Cabinets feature require: |
| |
Cabinets have a lots of feature, please mark what features you are interesting on the following |
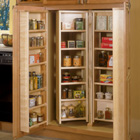 |
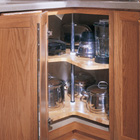 |
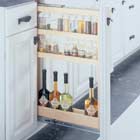 |
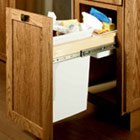 |
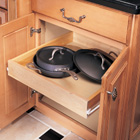 |
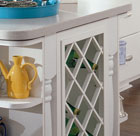 |
| □Pantry |
□Lazy Susan |
□Spice Pull Out |
□Recycling Kit |
□Roll-Out Trays |
□Wine Rack |
|
| Windows Measurements(all the size by inch) |
| |
Window measurement.(If your room does not have windows, do not need to fill this form.) |
| |
Measure
from floor to
window sill |
Measure
from window sill to top of
window |
Measure
from top of window to ceiling |
Measure
from floor to ceiling |
Measure
width of window |
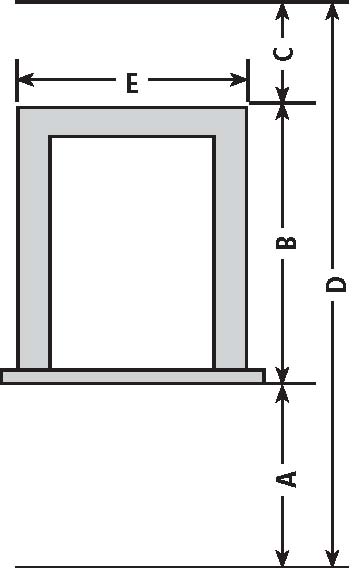 |
| Windows |
A |
B |
C |
D |
E |
| 1 |
|
|
|
|
|
| 2 |
|
|
|
|
|
| 3 |
|
|
|
|
|
| 4 |
|
|
|
|
|
|
| CONSTRUCTION DETAILS |
| |
A soffit, also called a bulkhead, is the area between the top of a wall cabinet and the ceiling.
|
Ceiling
Ceiling height: ___________________________ |
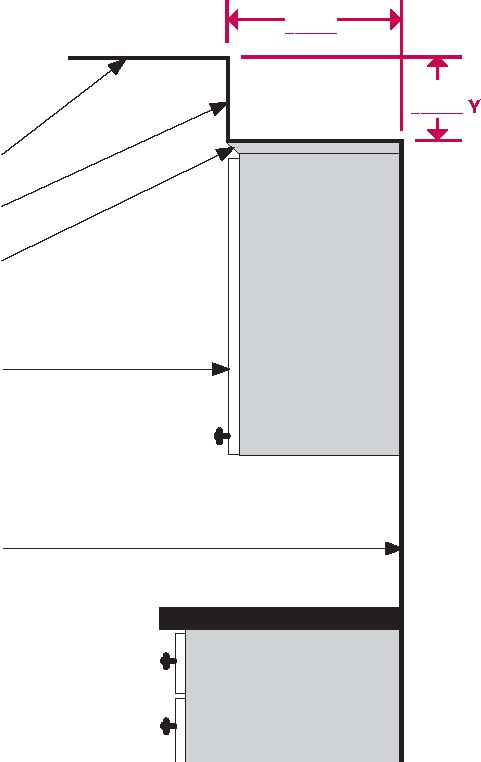 |
Soffits / Bulkheads
□ No soffits □ existing soffits □ keep soffits
If Keep soffits, please mark dimensions on the diagram to the right.
Will the soffits / bulkheads have recessed lighting?
□ Yes □ No |
|
| Kitchen Measurements(all the size by inch) |
| |
Ceiling height(from floor to ceiling): Soffits/Bulkheads:
Window size: w* H From left wall to window left size:
From floor to bottom of window height:
Door size:_______ From left wall to left door size__________
Sink water connet size: from wall left to water connect size:
From left wall to Range connect size:
Wall size: wall 1_____ wall 2:_______, wall 3:_______, wall 4:_________ other wall: _______
Work space requirement:
Island □ Bar: □ Desk space: □
|
|
Wall shape:
 |
| |
|
|








